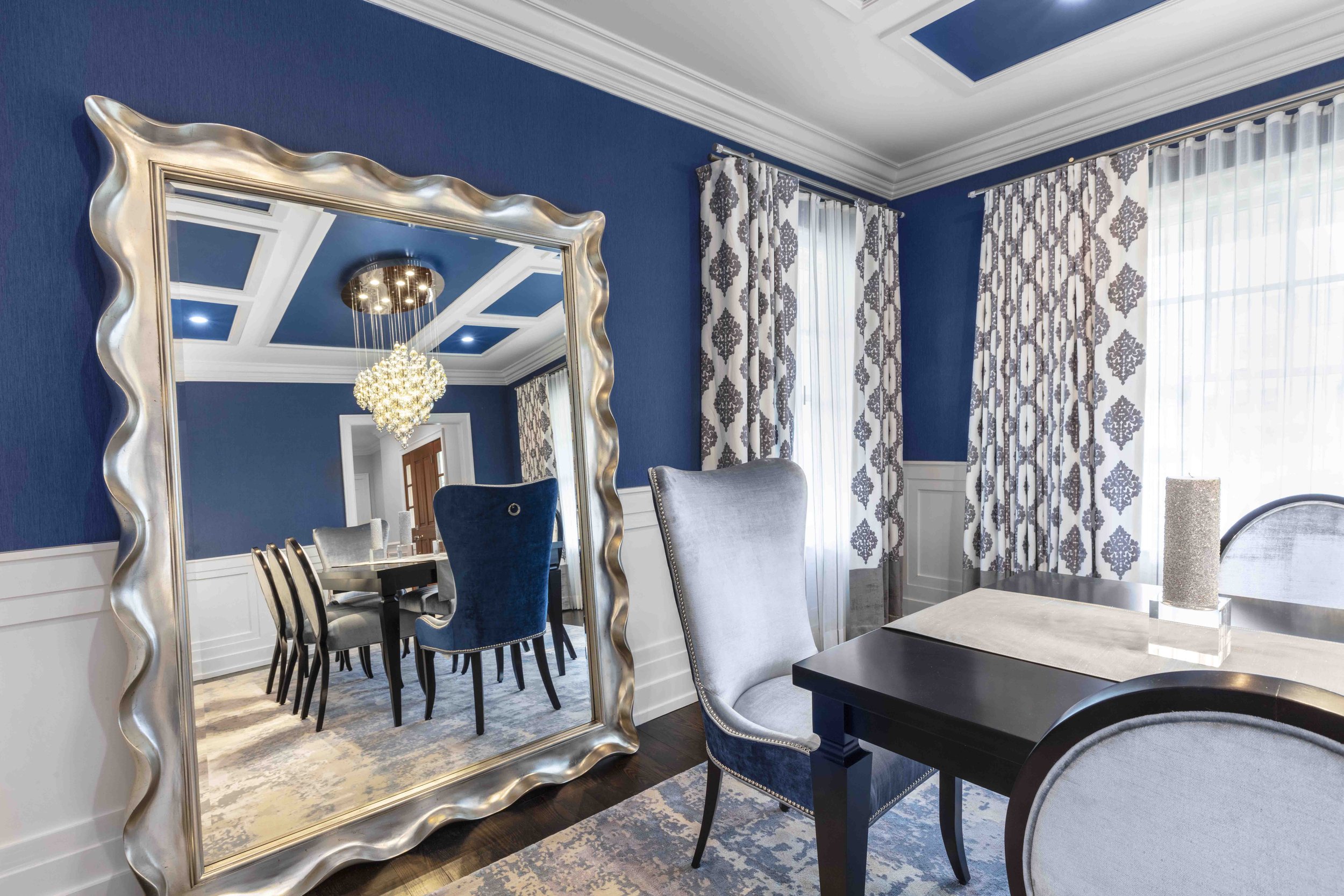WHAT OUR CLIENT WANTED - The clients were a young family who moved from New York City to Rye with their two daughters. The home was a new construction center hall Colonial and the clients needed interior design advice as well as technical solutions to some problem areas. Some of the more complex challenges: The couple loved to entertain, but both the formal dining and living rooms were relatively small (15’ by 15’) and lacking good natural light. In addition, the positioning of some doors made it difficult to place furniture in the main living spaces and a solid wall by the entry hall made the spaces feel unconnected to the rest of the house.
“I wanted all the rooms to be related to each other—a cohesive design,” says Mimi. “But with a solid wall opposite the entry way, the view of other rooms was blocked. The clients were skeptical at first, but soon appreciated that the screen we designed defined the entry while allowing the sightline to go through the entire first floor.”
In order to create the illusion of more space in the dining room, Mimi designed a coffered ceiling and installed a chandelier along with a large floor mirror to reflect it, bringing in even more light. In the living room, Mimi designed a custom curved sofa to allow for more seating. An entryway to the living room was narrowed, allowing for extensive built-ins along one wall, including a “hidden” bar reminiscent of one the family saw on a vacation in Paris. “The double doors into the living room were six feet wide,” Mimi says. “By narrowing it to just five feet across, we were able to build in two custom bookcases and three cabinets for the bar.” The mirrored doors also visually enlarge and brighten the room; synchronized color LED lights in the cabinets and above can be changed to create different moods in the room.
As far as wall art, the clients fell in love with some photography they discovered while in Venice, but it wasn’t the correct scale for the room. Mimi worked directly with the artist in Italy to enlarge and custom size the works to ensure a perfect fit. Note: the wallpaper looks like grass cloth, but it is vinyl, an inexpensive and child-friendly alternative.
The cabinets and countertops in the kitchen were original to the house and a complete remodel at this stage wasn’t necessary. “But the kitchen was lacking in storage so we carved space for a generously-sized pantry out of the mudroom, which was underutilized,” says Mimi. “We also added a closet and built a custom bench in the mudroom surrounded by shelving to neatly organize all the family’s coats, shoes, and boots.” The light pendants over the kitchen counter and furnishings in the breakfast nook and desk area are all new.
The fireplace in the family room was upgraded from the standard builder-grade issue. First, it was converted from wood-burning to gas, conveniently operated by remote control, and a custom mantle surrounded by cladding stone stylishly replaced the original. Mimi found the unique console table crafted with Chamcha wood. The custom media cabinets and custom sofas with an ingenious moveable console table over the ottoman make for cozy family nights. The clients fell in love with an original work of art that was too large and out of the budget. So once again, Mimi worked with the artist to create a custom giclee print and size it to fit the space; the unusual wood sculptures were found on Etsy.
The husband loves his office with its custom cabinets and felt wallpaper with baseball stitching—and he loves it to be really cold. To ensure the rest of the house was comfortable for other family members, Mimi installed a split system Mitsubishi air conditioning unit in the office so he could close the door and chill out any time he wanted!
The project was done in two phases which included all the new furnishings, custom rugs, and window treatments for the family room, formal living & dining rooms, home office, and breakfast nook along with all the custom design work including the entry screen, dining room ceiling, living and family room built-ins, and revamp of the mudroom.


























