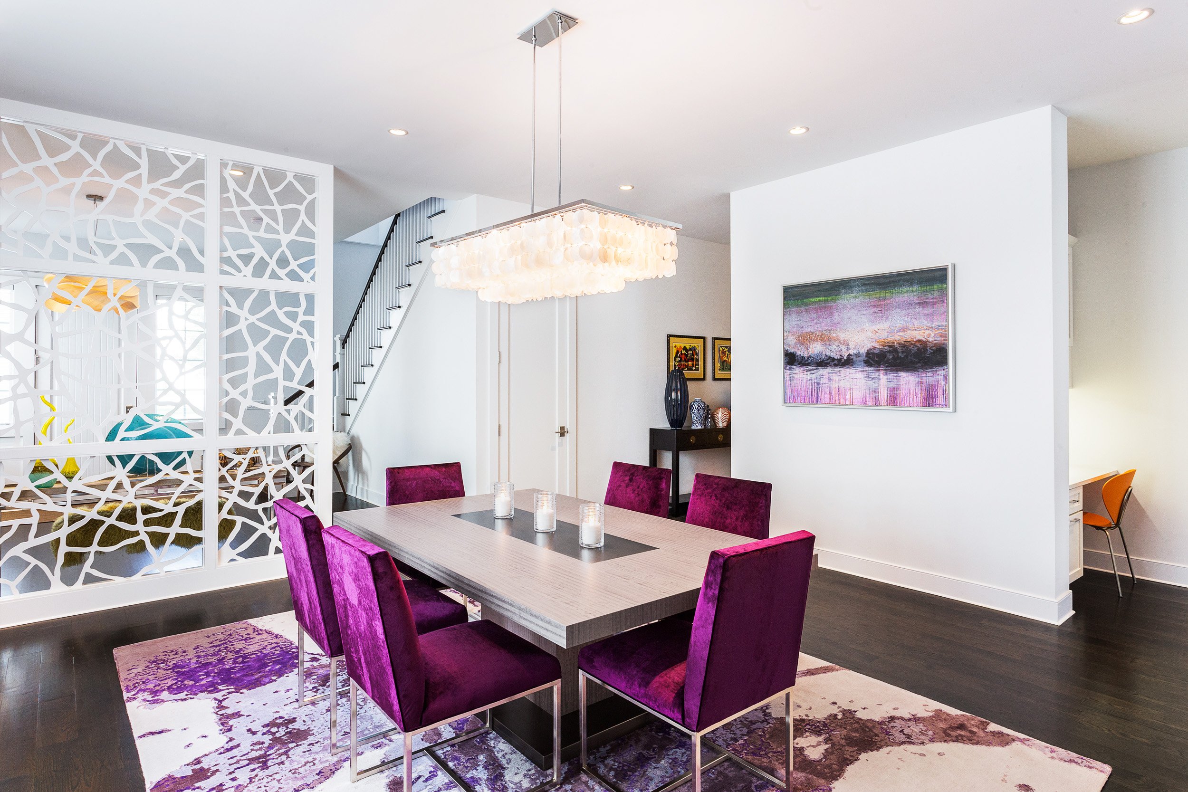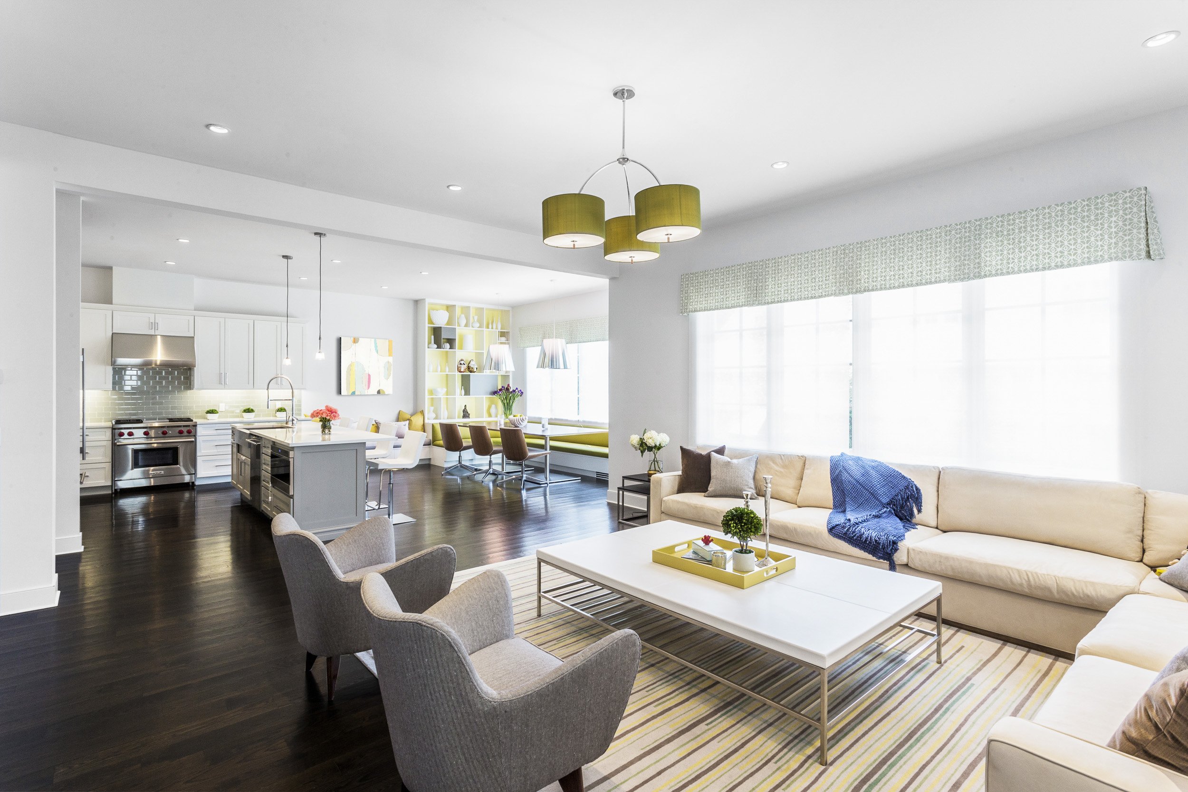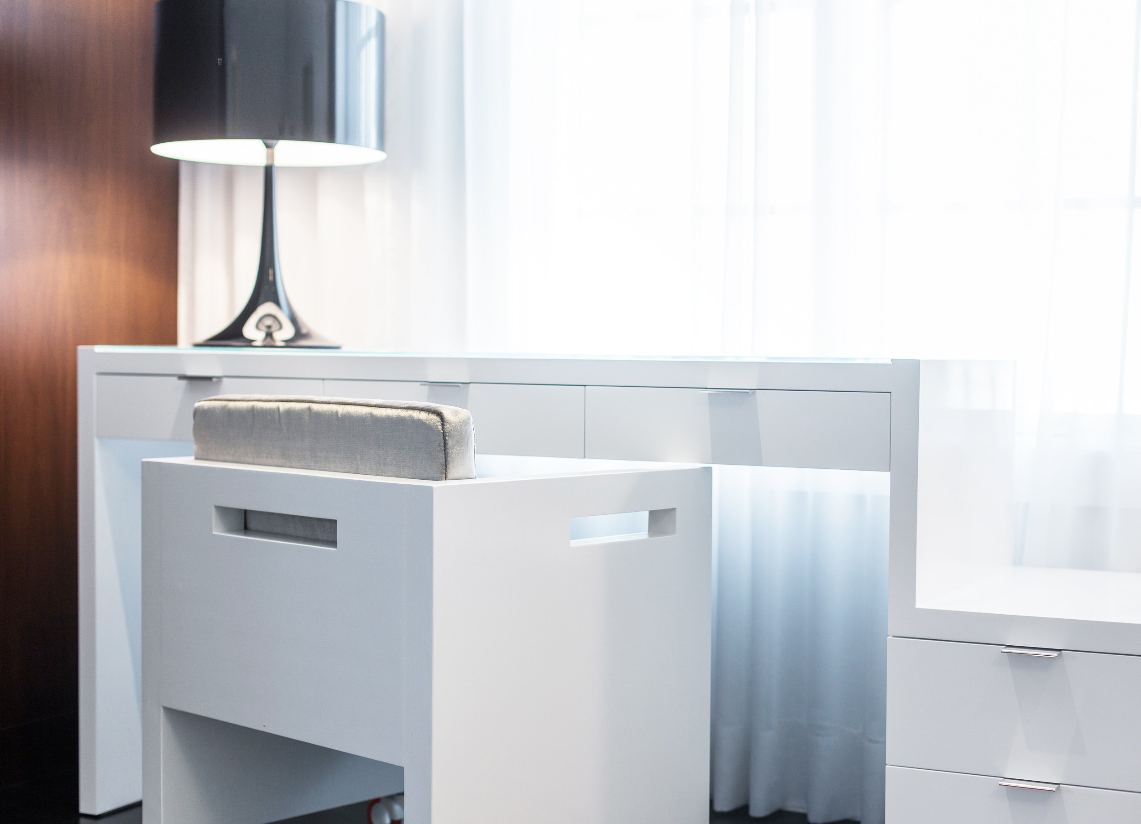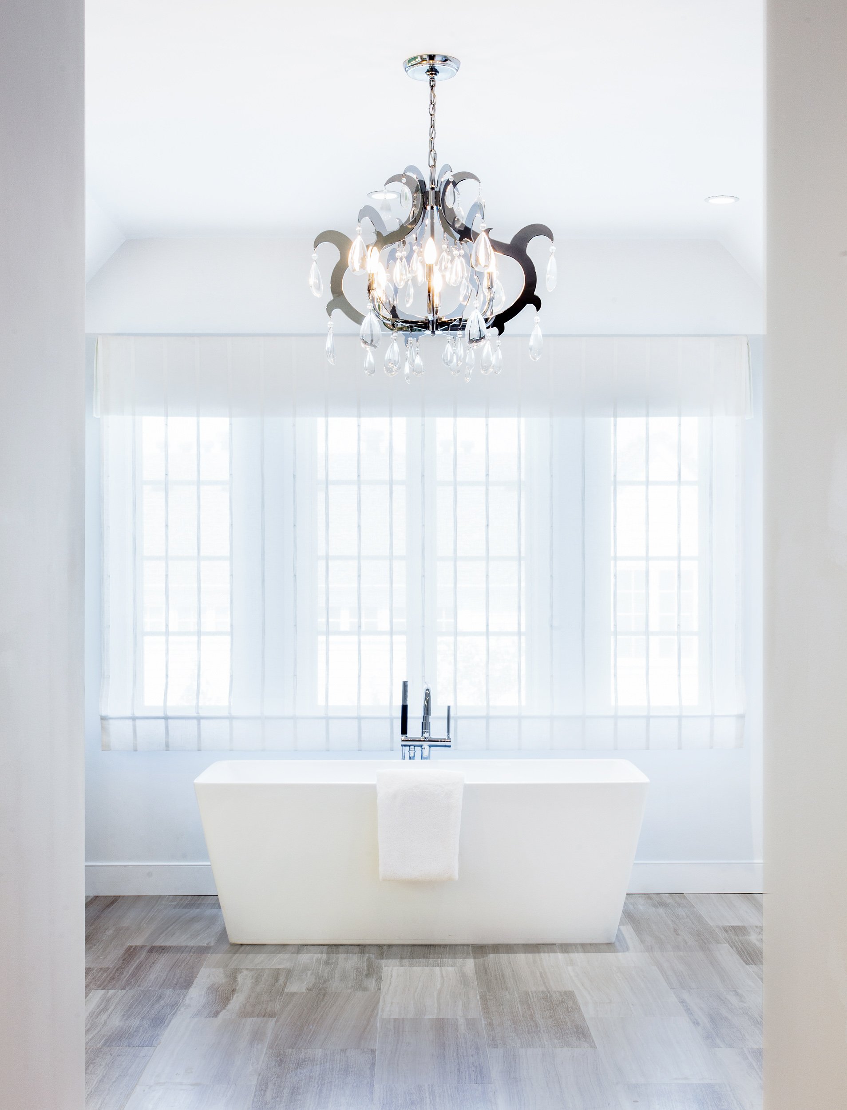WHAT OUR CLIENT WANTED - When this Manhattan couple decided to leave the city for the leafy suburbs of Fairfield County to make room for their first child, they knew they wanted their home to have a modern, urban look. They chose a new construction three-bedroom townhouse in Darien, Connecticut. But when it came to selecting the finishing touches, they found the builder’s offerings too traditional for their tastes. Enter Mimi and her team and a scant 10-week envelope to complete the kitchen, baths, built-ins, flooring, lighting, and painting—as well as furnishing the entire house with a mix of custom and retail furniture and selecting original artwork for the walls.
“The original floor plan was too open,” Mimi says of the townhouse’s ground level. “There was no division between the entry and the rest of the house.” In addition, the proposed location of the fireplace in the family room wasn’t ideal, as it positioned the family away from the kitchen. To divvy up the space, Mimi designed a custom screen between the dining area and the foyer, and put up a partial wall between the dining and living areas with a ribbon-style fireplace visible to both rooms. Equally important, the new floor plan oriented the seating area toward the kitchen, creating a harmonious family space.
The breakfast area’s barstools, banquette table, window seat, and window treatments are all custom-made. The “self-return” chairs, more commonly found in office settings, swivel back to their original position when people leave the table. To keep curious kids from knocking over the lovely collection of Jonathan Adler white vases, Mimi added museum putty to keep them in their places.
The master suite was more challenging, requiring an entire redesign. The steeply sloping rooflines, so attractive from the exterior, limited placement for bathroom fixtures and furniture. The remedies employed a little bit of “smoke and mirrors,” such as creating a bedroom “closet” that neatly disguises the slopes. “All the disparate angles were distracting,” Mimi says, “so we created a consistent horizontal line across the room to bring the eye level to the highest plane, unifying all the different slopes. Also, we upholstered one wall in a fabric that matched the bed, creating a more pronounced headboard effect which keeps everything to scale.” The dream closet—originally planned to be two separate rooms—features a dressing bench, double base hampers, and his and her jewelry trays with different insets. The closets feature handy pull-down bars to make clothes more easily reached.
Exposed pipes and electrical panels in the basement are now hidden behind cabinetry in this spacious media room/home office/playroom.
All these changes made this home a truly unique property in this small, but well-heeled community.







































