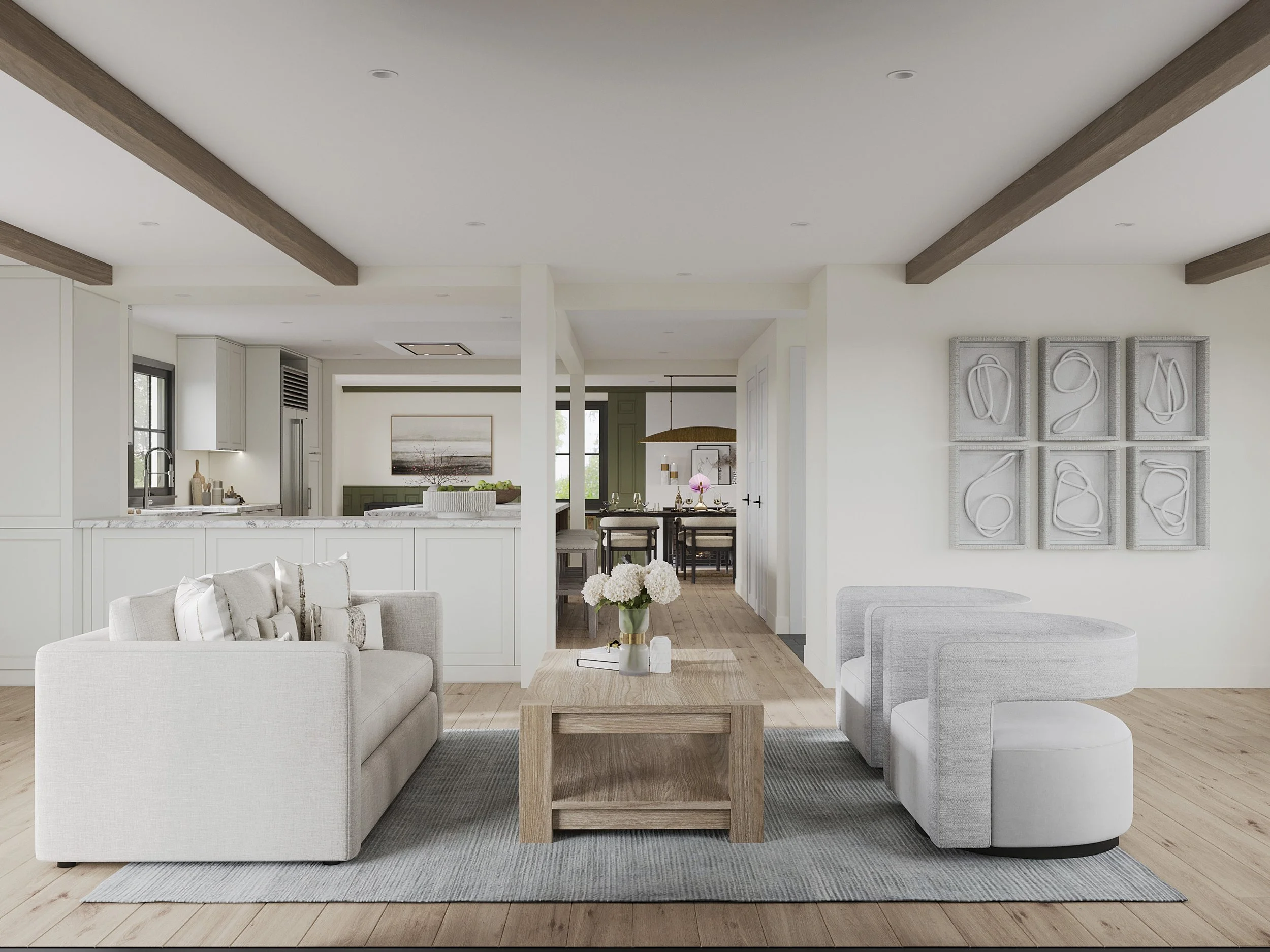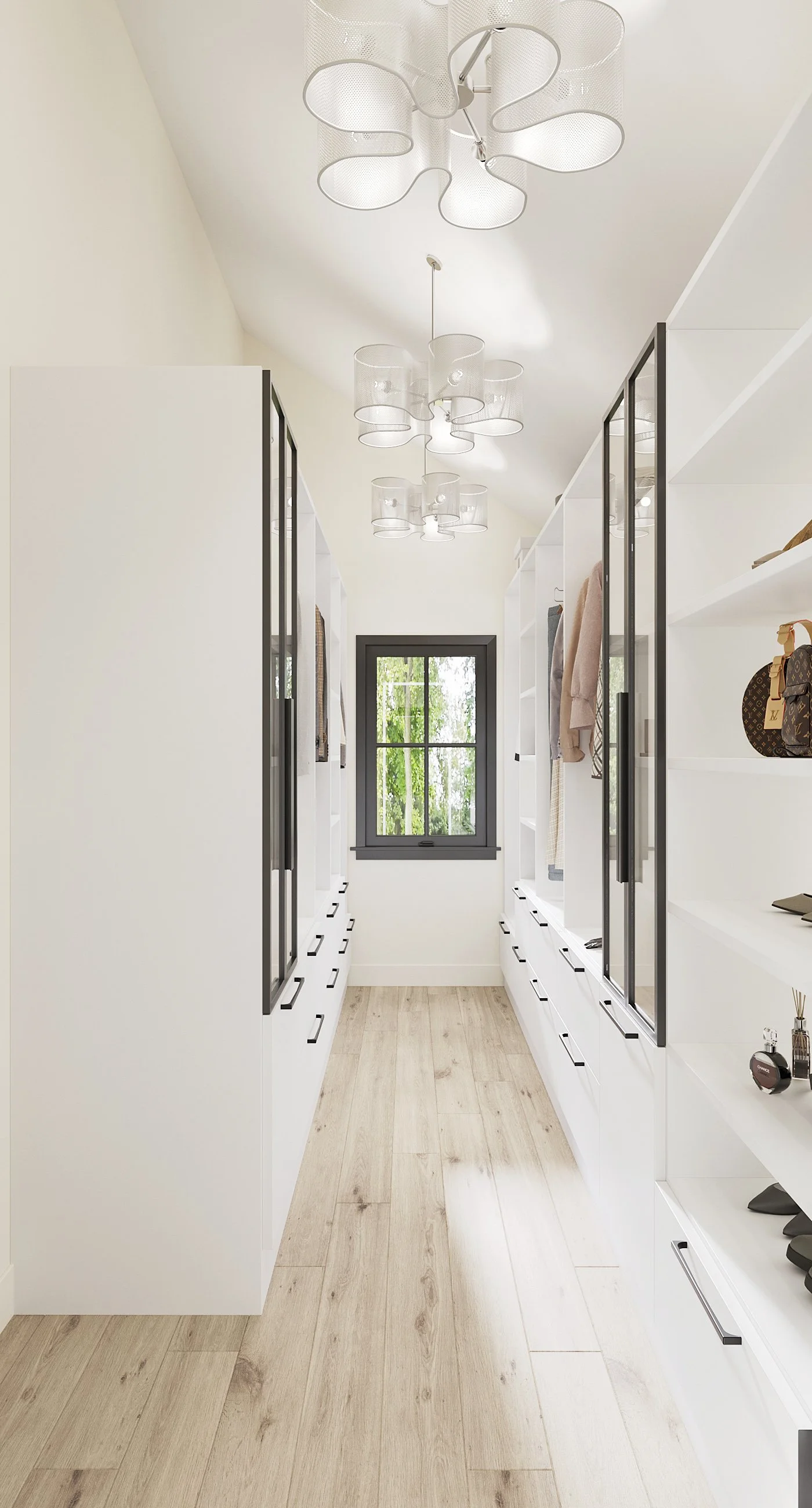WHAT OUR CLIENT WANTED – After purchasing a charming 1940s home on a quiet corner lot, our clients—a family of three—sought to modernize the space while preserving its original character. At the top of their wish list was a cook’s kitchen, as both are passionate foodies, along with the use of natural materials throughout the house and an open floor plan that would seamlessly connect the original dining room to a new family room addition. Following the recommendation of their architect, they partnered with Mimi Fong of Luminosus Designs to bring their vision to life.
“Our biggest challenge is to create a sense of continuity between the existing portion of the house and the addition for this two-story historical home,” says Mimi. Through close collaboration with the architect, Mimi reimagined the layout to maximize functionality and flow: a practical mudroom-style foyer was designed to provide ample storage for coats and shoes, keeping the compact entryway neat and organized. Small, unused spaces between the kitchen and dining room were transformed into a pantry and broom closet, creating smart storage solutions that enhanced the home’s efficiency. In the new family room, Mimi suggested a stone-clad fireplace to create visual balance with the existing fireplace at the opposite end of the home. To maintain the simplicity of farmhouse living, an oversized TV screen was discreetly hidden in a custom cabinet to minimize electronic clutter.
In the former living and dining area, Mimi opted to dedicated the space entirely to dining and entertaining. Mimi retained the charm of the original house by painting the original wainscoting a bold, deep green while rebuilding the fireplace surround with plaster to blend historic detail with a modern farmhouse aesthetic. A large dining table, capable of seating up to twelve guests, was selected to make the space ideal for hosting and enjoying long evenings with family and friends.
The second floor of the addition became a luxurious master suite, complete with a spacious bedroom, a sitting area, a walk-in closet, and a light-filled master bathroom. Mimi worked with the architect to create a vaulted ceiling with rustic beams, giving the master bedroom an airy yet cozy farmhouse feel. “I want the closet to feel like I just stepped into a high-end boutique showroom,” said the client. Mimi achieved this vision by relocating a window in the closet to let in ample sunlight while maximizing the space. She designed a custom closet complete with a lighted mirror for dressing and integrated LED lighting throughout the closet system to elevate the aesthetic.
The rest of the home was thoughtfully designed to meet the needs of the family. The daughter’s room features custom built-ins with ample closet space and a desk she can grow into. The guest bedroom exudes farmhouse charm with a wood-frame bed and wainscoting, while hanging pendants over the nightstands maximize surface area and add visual interest. The smallest of the original bedrooms was transformed into a simple yet functional home office. In order to create ample storage for books and office supplies, Mimi designed a built-in bookcase that arched over the window to maximize the space. A comfortable chair in the corner provides a quiet reading nook away from the activities of the family.
A former screened-in porch was reimagined as a three-season sunroom, seamlessly connecting the dining room and foyer. This elegant space serves as both a welcoming entryway and a tranquil retreat, offering the family a place to relax while enjoying views of their soon-to-be lush garden. Blurring the lines between indoors and outdoors, it’s the perfect spot to unwind at any time.
Within the 2,400-square-foot, two-story home, the design team successfully created a four-bedroom, two-and-a-half-bath layout that balances modern amenities with timeless farmhouse charm. “I feel that we have accomplished what we set out to design and create through a close collaboration process between the clients, architect, designer, and other professionals throughout the project, and I couldn’t be happier with the end result.” says Mimi.




















































