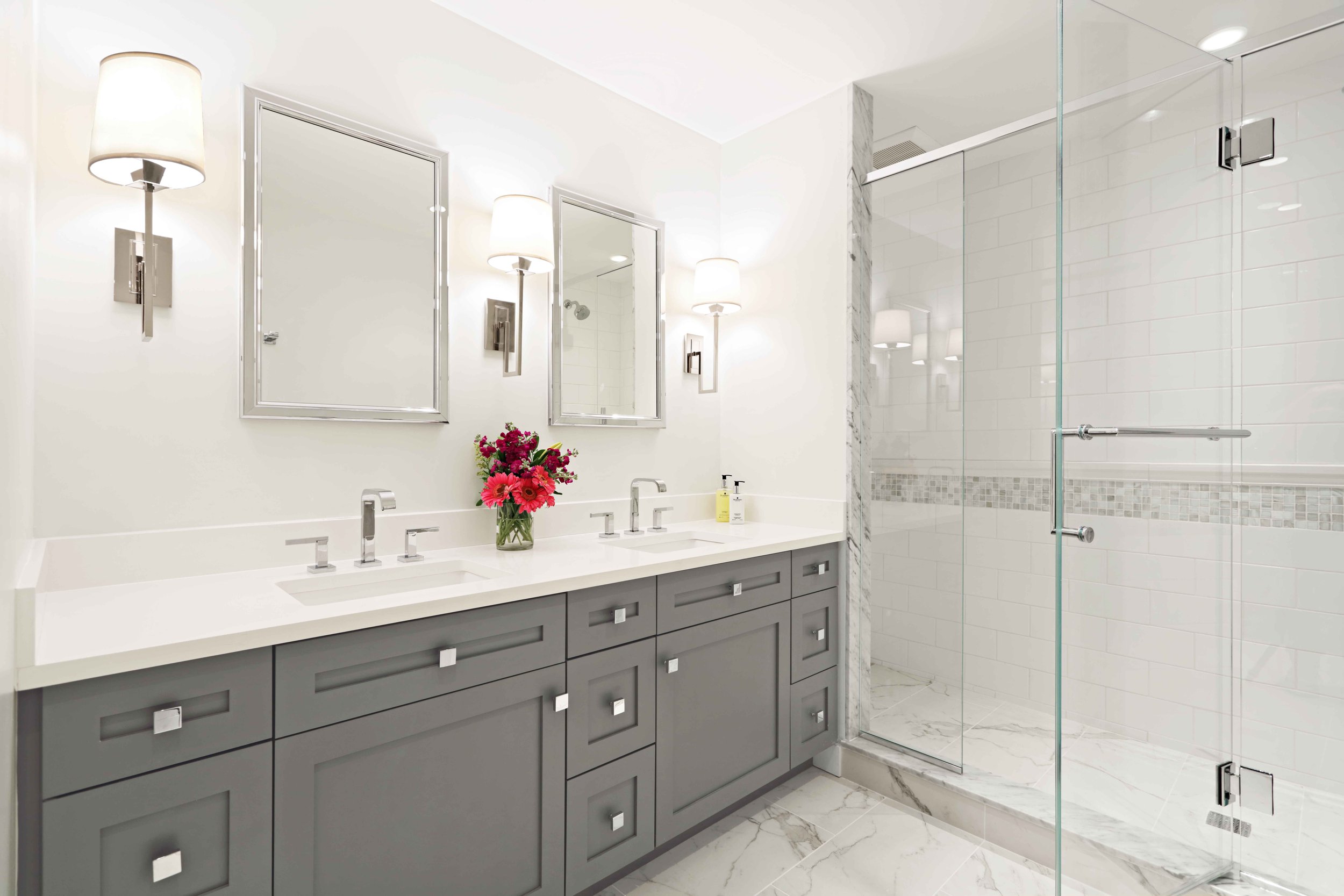WHAT OUR CLIENT WANTED - After buying a home and living there for a few years, the homeowners asked for Mimi’s help to renovate and redecorate. “Although the kitchen was newly renovated, the bathrooms were 20 years old. The homeowners strongly disliked their fireplace surround, and had a huge sectional sofa they didn’t know how to arrange,” Mimi says. She gutted the bathrooms, and completely rearranged the master bath.
Eliminating a door to an unfinished patio and using pocket doors to the master bedroom opened up enough space to include a deluxe double vanity, large linen closet with tilt-out laundry bins, and a separate water closet. The living room got new furnishings —including a custom pop-up coffee table with storage underneath—and a transformative new fireplace surround and glass fireplace screen.












